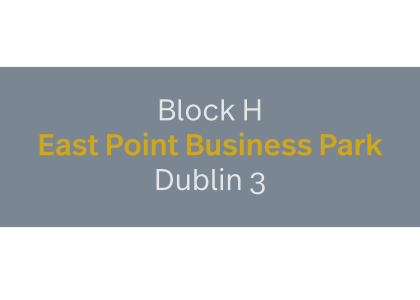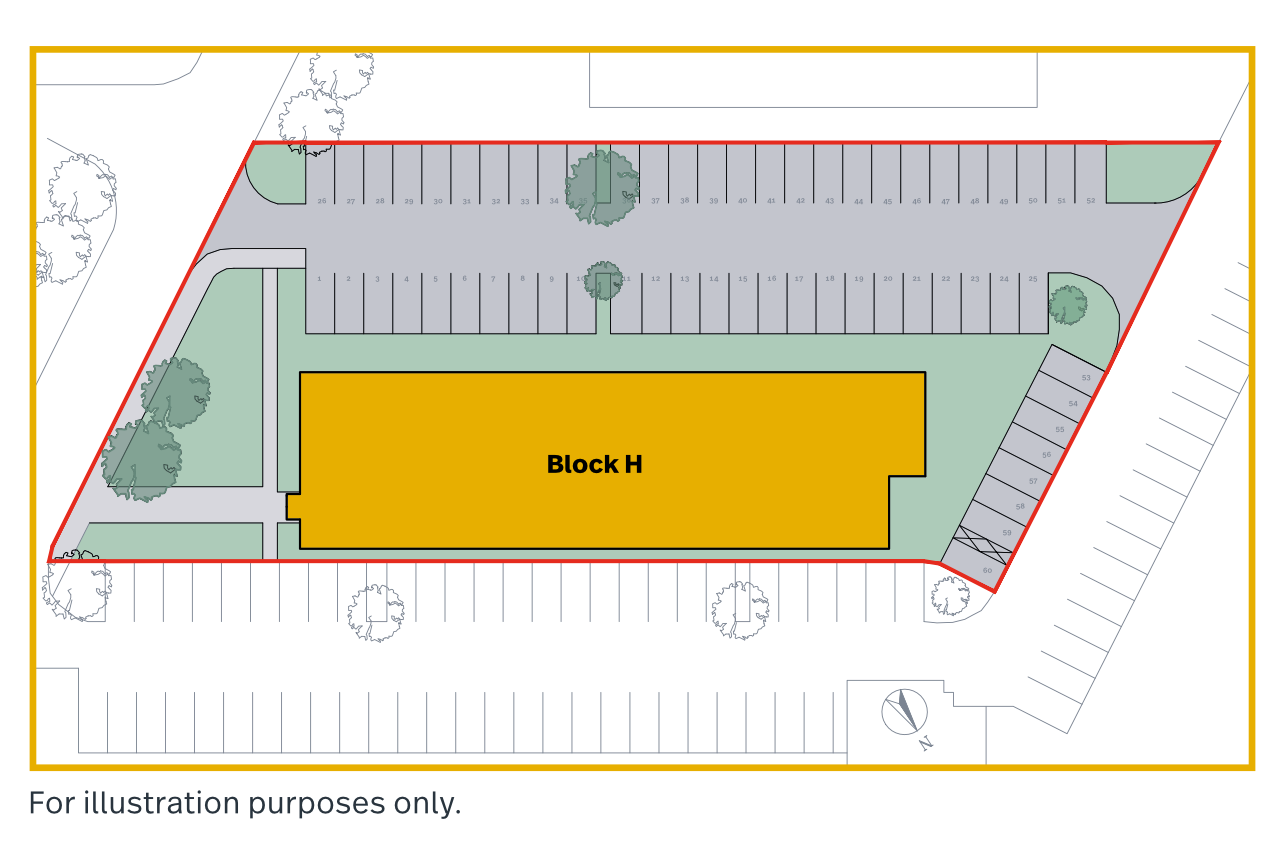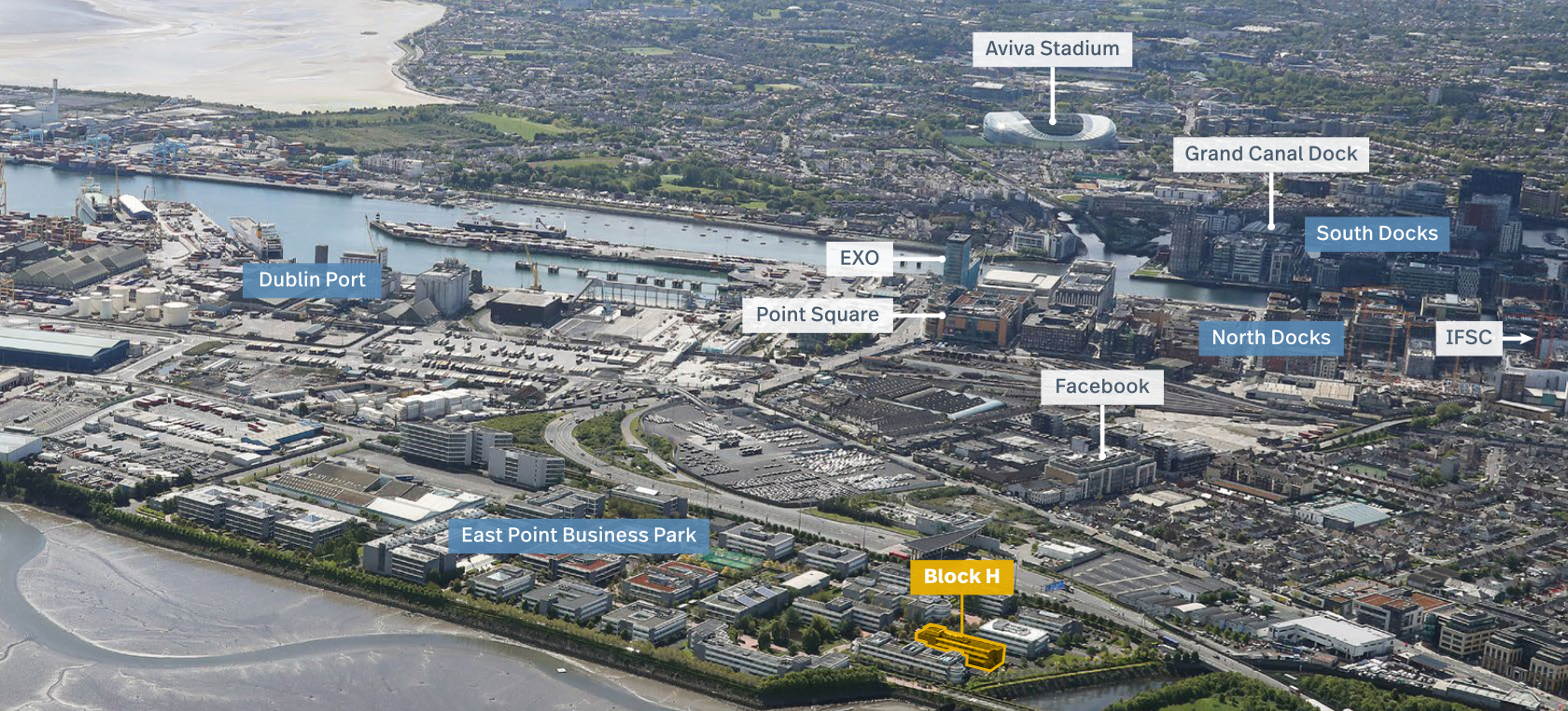
OF INTEREST TO OWNER OCCUPIERS, INVESTORS AND DEVELOPERS
East Point is one of Irelands most successful business parks. It is home to over 130,000 sq m (1.4m sq ft) of offices and set on a landscaped Scott Tallon Walker designed campus of over 16Ha (40 acres) that looks out over the River Tolka estuary and Dublin Bay. The Park benefits from a range of facilities and amenities including cafes, convenience store, sports facilities including tennis court and 5 aside soccer pitch and childcare facilities. A dedicated landscaped walkway around most of the perimeter of the park exploits the views over the water. The estate arranges outdoor food markets and various other communal activities.
Other amenities include the East Wall Water Sports Centre situated just off the causeway entrance to the Park. The centre provides a wide range of activities from windsurfing to rowing.
East Point is renowned for the calibre of its occupiers both international and domestic and whether high tech or traditional. It has become a hub for various companies in the technology sector including Google, Oracle, Cisco, Citrix, FINEOS and Activation Blizzard amongst other tech operations. Occupiers from more traditional sectors include British Airways, Ecclesiastical Insurance, Enterprise Ireland and others.
East Point is located northeast of Dublin’s Central Business District and within walking distance of the IFSC and Spencer Dock on North Wall Quay. The main entrance to the business park is off Alfie Byrne Road to the west over the East Point causeway with a further entrance off Bond Road to the east. Both access points are security-controlled and monitored with security cameras located throughout the park.
A dedicated East Point shuttle bus links the park both with the LUAS terminus of the Red Line at the nearby 3Arena/Point Depot and also the DART at neighbouring Clontarf DART station. East Point also benefits from excellent connectivity to Dublin Airport via the Port Tunnel and of course to Dublin Port.
Main line rail line services from Connolly Station, including the Belfast Line are conveniently accessed via Clontarf DART.
Dublin Bus stops are situated on Clontarf Road and on West Road just off the East Wall Road. To learn more about East Point and real time shuttle bus movements please go to www.eastpoint.ie or for a more engaging experience on twitter@EastPointDublin.
Finally, there are numerous dedicated BleeperBike stations in the park for bike sharing commuters.
Block H is a detached, third generation modern office building designed by award winning Architects, Scott Tallon Walker, completed c 1997 and occupying a matured landscaped setting. The block is laid out over 3 floors and extends to approximately 2,105.20 sq m (22,660 sq ft) gross internal floor area (GIA), together with 60 surface car spaces on a site of approximately 0.28Ha (0.69 Acres).
The property features a bright, glazed reception area, accessed via a covered landscaped walkway. The building is of reinforced concrete frame construction with concrete floor slabs and plant located on the roof.
The floor plates are rectangular in plan with a block depth of approximately 14.1m (46ft 3in). The façade system features continuous double glazing with opening windows throughout. The carpet tile to ceiling tile dimension is approximately 2.7m (8ft 10in). This combination results in bright, airy and highly flexible office space. The floor plates are suited to open plan or cellular layout or indeed a mixture of both.
BER Rating: D1 
BER Number 800750887
There is a purpose-built smokers porch situated to the rear of the property and extending to approximately 23 sq m (247 sq ft). An assignable measurement survey of both GIA and IPMS 2 by Val O’Brien & Associates will be available in the data room. It is up to intending purchasers to satisfy themselves in relation to the accommodation, areas and car spaces by measuring or otherwise.

The property occupies a regular shaped site extending to approximately 0.28 Ha (0.69 Acres). The approximate boundaries are shown for illustration purposes only and purchasers must satisfy themselves in relation to the boundaries and areas by inspection or otherwise.
A measurement survey of the site by Val O’Brien & Associates and a copy of their report will be available in the Data room.
Preliminary studies by Scott Tallon Walker Architects have identified the potential to significantly enlarge the floor area of the building. Subject to planning permission, consents, technical investigations and so on, they estimate that the floor area could be increased by approximately 1,740SqM (18,730SqFt) gross with the loss of approximately 4 car spaces.
This would involve adding a 7.5M (24.5Ft) wide extension along the south side of the block on the first and second floors together with an entirely new third floor with plantroom over. The first and second floors would be enlarged by 360SqM (3,875SqFt) each while the new third floor would add 1,020SqM (10,980SqFt) gross. By not building at grade the vast majority of car parking spaces are retained.
Extending and or refurbishing provides the opportunity to achieve internationally recognised sustainability accreditations e.g., LEED and assist prospective tenants, investors and owner occupiers in achieving their ESG policy objectives. Outline concept plans by Scott Tallon Walker are available in the downloads section.
Alternative strategies range from (1) solely refurbishing the existing to (2) refurbishing and only adding a new third floor, to (3) demolishing the existing and building a brand-new block. In the case of a brand-new block Scott Tallon Walker are of the opinion that subject to planning the site could sustain a 7-storey building. Furthermore, they note that the current plot ratio is approximately 0.8 whereas the Dublin City Development Plan 2016-2022 sets out guideline plot ratios ranging from 2 to 3 and site coverage of up to 60%.
This would suggest potential development capacity in the order of 5,600SqM (60,278sqft) up to 8,400SqM (90,417sqft) gross – subject to building design, planning permission, consents, technical investigations and so on.
It is up to intending purchasers to satisfy themselves in relation to the extent of development potential with their Architect or by liaising with Mr Bryan Roe of Scott Tallon Walker.
East Point is situated in an area zoned Objective Z6 – “To provide for the creation and protection of enterprise and facilitate opportunities for employment creation.” under the Dublin City Development Plan 2016-2022.

For further information please contact:

HWBC
(01)-77 50 500
Patrick Campion
PSRA Licence No. 002098-002672
+335 1 775 0507
pcampion@hwbc.ie
Joseph Bohan
PSRA Licence No. 002098-002667
+335 1 775 0524
jbohan@hwbc.ie

Eversheds Sutherland
One Earlsfort Centre
Earlsfort Terrace
Dublin 2
Mr Sean Greene
+353 1 6644200
seangreene@eversheds-sutherland.ie